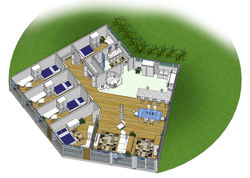top of page

CLEARWATER FARM
KESWICK, ONTARIO
 HOUSE 'H' |  HOUSE 'H' |  HOUSE 'H' |
|---|---|---|
 HOUSE 'H' |  HOUSE 'V' |  HOUSE 'V' |
 HOUSE 'V' |  HOUSE 'V' |  HOUSE 'V' |
 HOUSE 'V' |  HOUSE 'V' |  HOUSE 'V' |
 HOUSE 'V' |
SERVICES
PROJECT DESCRIPTION
The firm was involved in numerous aspects of the Clearwater Farm project.
Initial involvement was related to the development of student housing for the site. Design concepts were developed and the House 'V' & House 'H' designs were produced. This phase of the project was undertaken in consultation with Cargotech.
Later involvement included the production of landscape plans for Site Plan A
aimed to provide a functional and visually pleasing front yard design that worked with the unique aesthetic of the house. The final selected design was defined by a contemporary style that plays off of the buildings facade and materials.
bottom of page